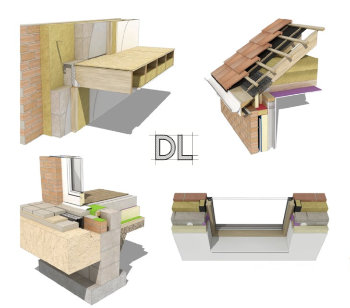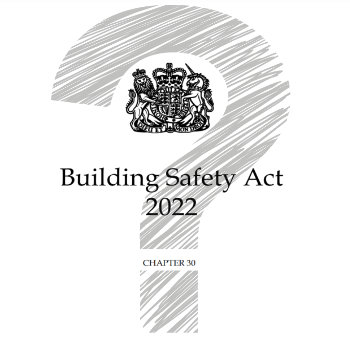Thermal performance of buildings
Contents |
[edit] Introduction
The term 'thermal performance' generally relates to the efficiency with which something retains, or prevents the passage of heat. Typically this is in relation to the thermal conductivity of materials or assemblies of materials.
Materials which are regarded as having a good thermal performance are those which also tend to be good insulators, ie they do not readily transmit heat. In contrast, materials with poor thermal performance tend to be better conductors of heat and therefore will allow heat to transmit more quickly, say from a warm building to a cooler external environment.
In summer when external temperatures can be much hotter outside than inside – a building with poor thermal performance overall will allow more heat to pass through – and so will be hotter inside – than one with a good thermal performance.
The thermal behaviour of a building's fabric is also affected by conditions such as seasonal and temperature changes; daily diurnals (ie, the difference between highest and lowest temperatures in 24 hours), the amount of solar gain and shading, incoming and outgoing heat radiation, water and moisture absorption, air movement, infiltration, pressure differences and so on.
Thermal performance has become a critical consideration in the design of buildings. This is because building regulations require the conservation of fuel and power and minimise carbon emissions by limiting the heat lost from a building to the external environment.
[edit] Measuring thermal performance
[edit] Conductivity
Conductivity is the ability of a material to conduct heat. In considering conductivity in relation to the building fabric, the following equation tends to hold:
High conductivity materials = low thermal resistance = low thermal performance = poor insulator
Low conductivity materials = high thermal resistance = high thermal performance = good insulator.
The units of thermal conductivity are W/(m.K)] (SI units) and [Btu/(hr ft °F)] (imperial units).
Thermal conductivity (λ = lambda value) is measured by the amount of heat flow (Watts) through a metre squared of surface area over a temperature difference of 1K per metre of thickness. However, it is more convenient to measure and compare the thermal performance (or insulation properties) of materials by using the thermal resistance value ‘R’ – a measure of thermal resistance rather than thermal transmission. Thermal resistance is the reciprocal of thermal conductivity.
For more information see: Thermal conductivity.
[edit] U-values
The transmission rate of all the layers of a construction from the inside to the outside is called a U-value. U-values are used to gauge the thermal performance of constructions ie assemblies of materials such as cavity wall constructions.
U-values (sometimes referred to as heat transfer coefficients or thermal transmittances) measure how effective elements of a building's fabric are as insulators. That is, how effective they are at preventing heat from transmitting between the inside and the outside of a building.
The lower the U-value of an element of a building's fabric, the more slowly heat is able to transmit through it, and so the better it performs as an insulator. Very broadly, the better (ie, lower) the U-value of a building's fabric, the less energy is required to maintain comfortable conditions inside the building.
U-values are measured in watts per square metre per degree Kelvin (W/m²K). For example, with a double-glazed window with a U-value of 2.8, this means that for every degree difference in temperature between the inside and outside of the window, 2.8 Watts will be transmitted every square metre.
For more information, see U-values
[edit] Air tightness
Air tightness is another measure of the overall thermal performance of a building. Even if it is constructed with materials of high thermal performance, a building will have an overall compromised thermal performance if it fails on air tightness tests and has a high rate of air leakage (defined by the ATTMA as the '...uncontrolled flow of air through gaps and cracks in the fabric of a building).
Approved document F, Ventilation, defines airtightness as ‘…a general descriptive term for the resistance of the building envelope to infiltration with ventilators closed. The greater the airtightness at a given pressure difference across the envelope, the lower the infiltration.’
For more information see: Air tightness in buildings.
[edit] Other measures
Other characteristics that might affect overall thermal performance of a system might include:
[edit] Related articles on Designing Buildings Wiki
- Air tightness in buildings.
- Building performance.
- Cavity wall insulation.
- Co-heating test.
- Conduction.
- Conductor.
- Conventions for calculating linear thermal transmittance and temperature factors.
- Computational fluid dynamics.
- Double glazing.
- Emissivity.
- Floor insulation.
- g-value.
- k-value.
- Heat loss.
- Heat transfer.
- Insulation specification.
- Limiting fabric parameters.
- PA ratio.
- R-value.
- Roof insulation.
- Shading coefficient.
- Solar heat gain coefficient.
- Solid wall insulation.
- Standard Assessment Procedure SAP.
- Thermal admittance.
- Thermal bridge.
- Thermal mass.
- Thermal resistance.
- Thermographic survey.
- U-value conventions in practice: Worked examples using BR 443.
- Zero carbon homes.
- Zero carbon non-domestic buildings.
Featured articles and news
From studies, to books to a new project, with founder Emma Walshaw.
Types of drawings for building design
Still one of the most popular articles the A-Z of drawings.
Who, or What Does the Building Safety Act Apply To?
From compliance to competence in brief.
The remarkable story of a Highland architect.
Commissioning Responsibilities Framework BG 88/2025
BSRIA guidance on establishing clear roles and responsibilities for commissioning tasks.
An architectural movement to love or hate.
Don’t take British stone for granted
It won’t survive on supplying the heritage sector alone.
The Constructing Excellence Value Toolkit
Driving value-based decision making in construction.
Meet CIOB event in Northern Ireland
Inspiring the next generation of construction talent.
Reasons for using MVHR systems
6 reasons for a whole-house approach to ventilation.
Supplementary Planning Documents, a reminder
As used by the City of London to introduce a Retrofit first policy.
The what, how, why and when of deposit return schemes
Circular economy steps for plastic bottles and cans in England and Northern Ireland draws.
Join forces and share Building Safety knowledge in 2025
Why and how to contribute to the Building Safety Wiki.
Reporting on Payment Practices and Performance Regs
Approved amendment coming into effect 1 March 2025.
A new CIOB TIS on discharging CDM 2015 duties
Practical steps that can be undertaken in the Management of Contractors to discharge the relevant CDM 2015 duties.
Planning for homes by transport hubs
Next steps for infrastructure following the updated NPPF.






















